A NEIGHBORHOOD OF CARE ︎︎︎︎︎︎︎︎︎︎︎︎︎︎︎
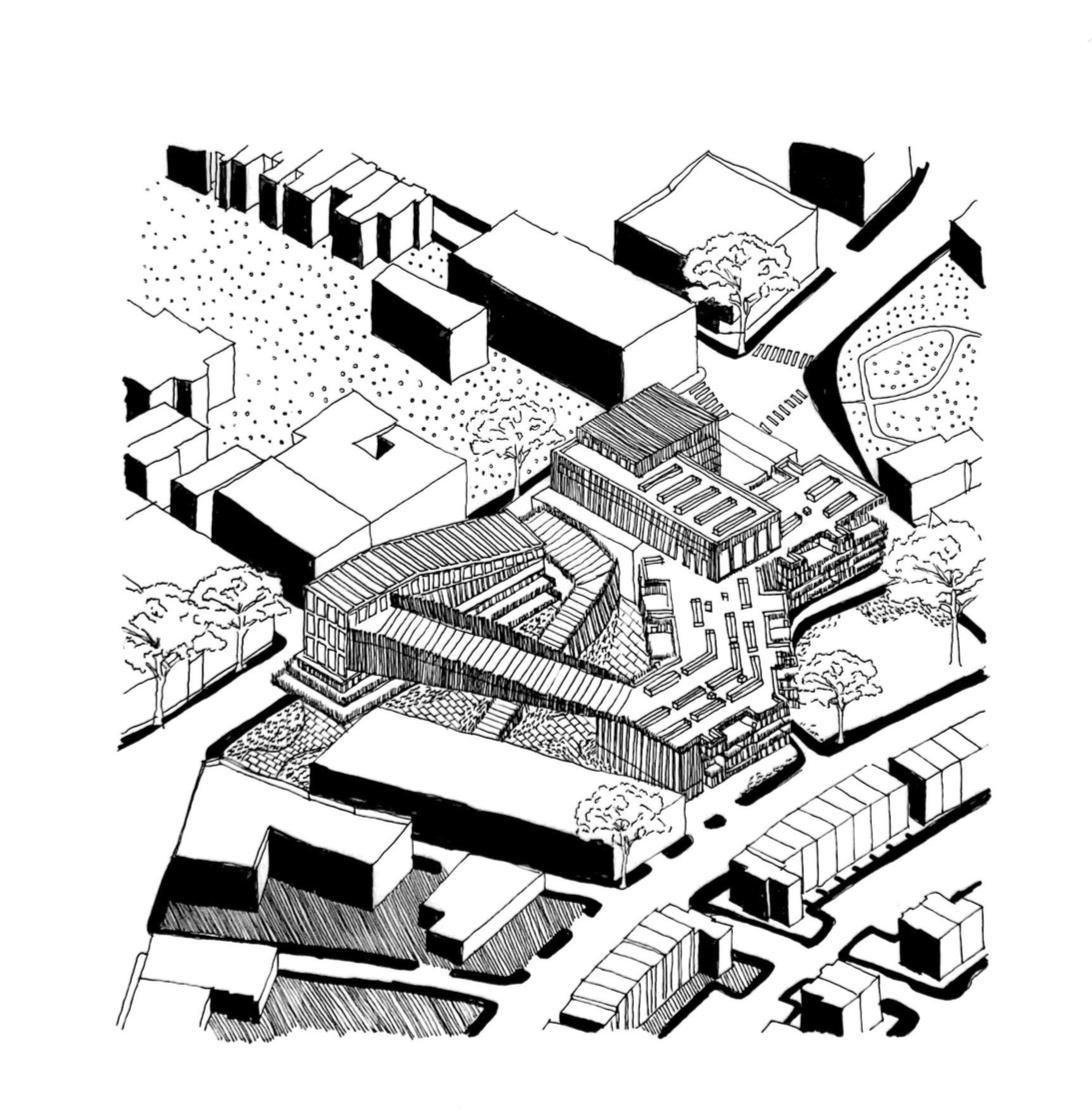
A good neighborhood is a place where pedestrians have the opportunity to walk safely with meaningful destinations. A great neighborhood is one which also has amenities for residents to meet, recreate and learn.
Using branching as the guiding force throughout this project to create interconnections which would transform this good neighborhood into a great one. A proposal which branches out into the community, and pulls them in through and around.
 Neighborhood Vision
Neighborhood Vision
The site has some urban problems that need to be addressed. The major problem that I aimed to address was the poor walk-ability of the area. In the existing map of Roxbury, located on the site is a large parking lot as well as some other large commercial buildings.
This parking lot does not allow for safe walking space, and the perceived walking distance is quite lengthy. Additionally, this existing parking lot being in such a central location takes away the softness of the neighborhood, and the connectivity with the street scape is lost.

Aerial View of Site
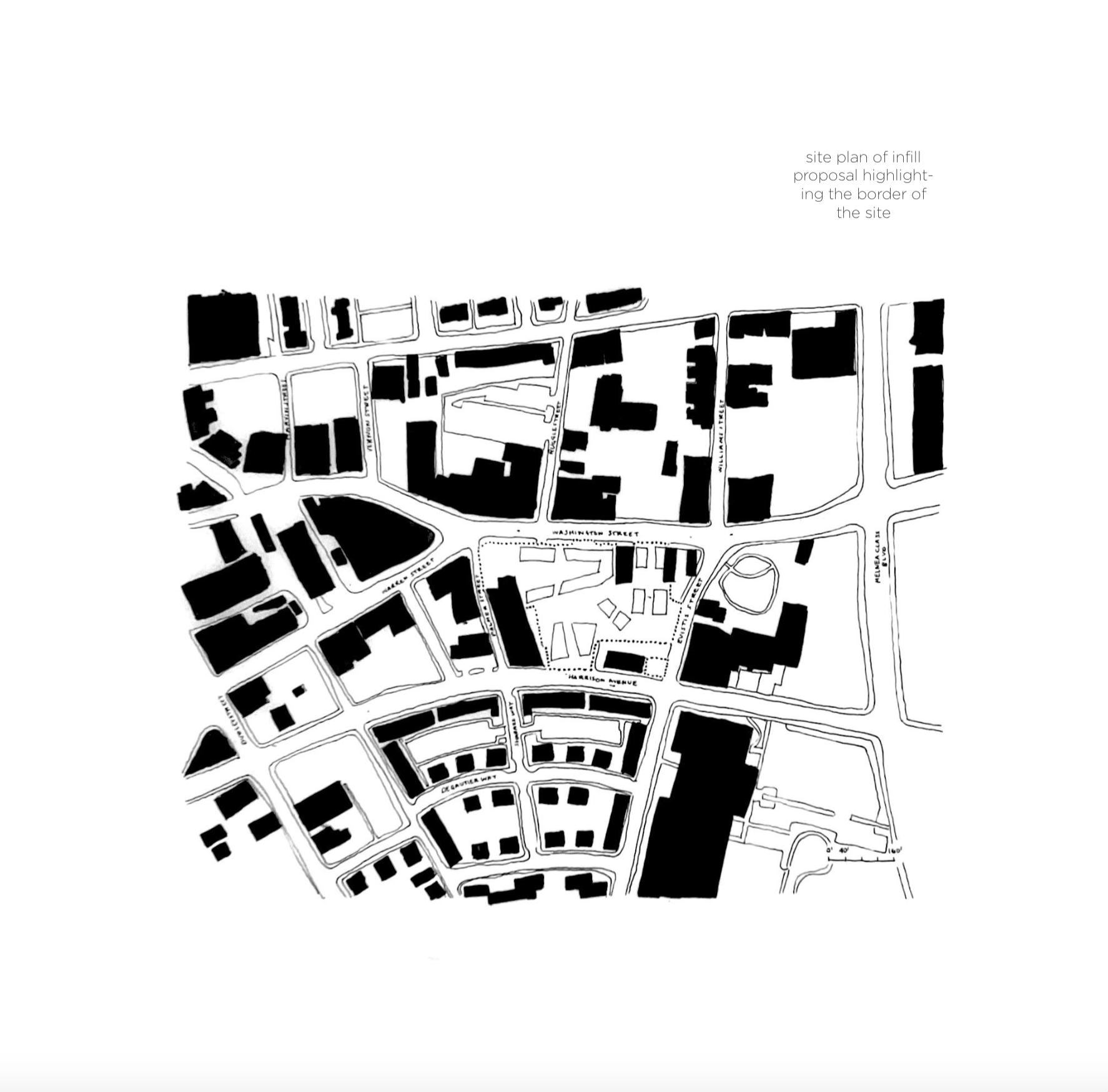

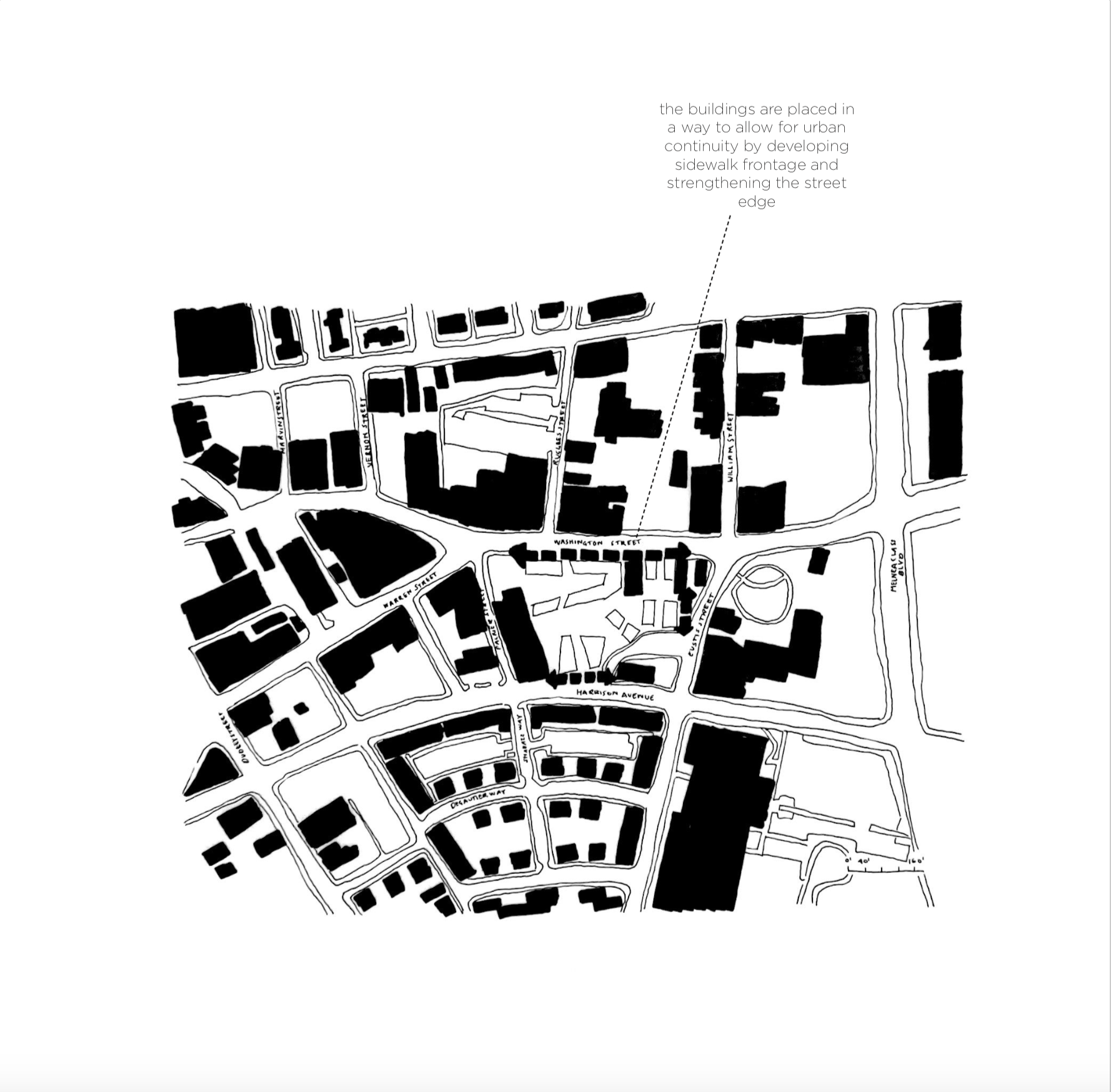
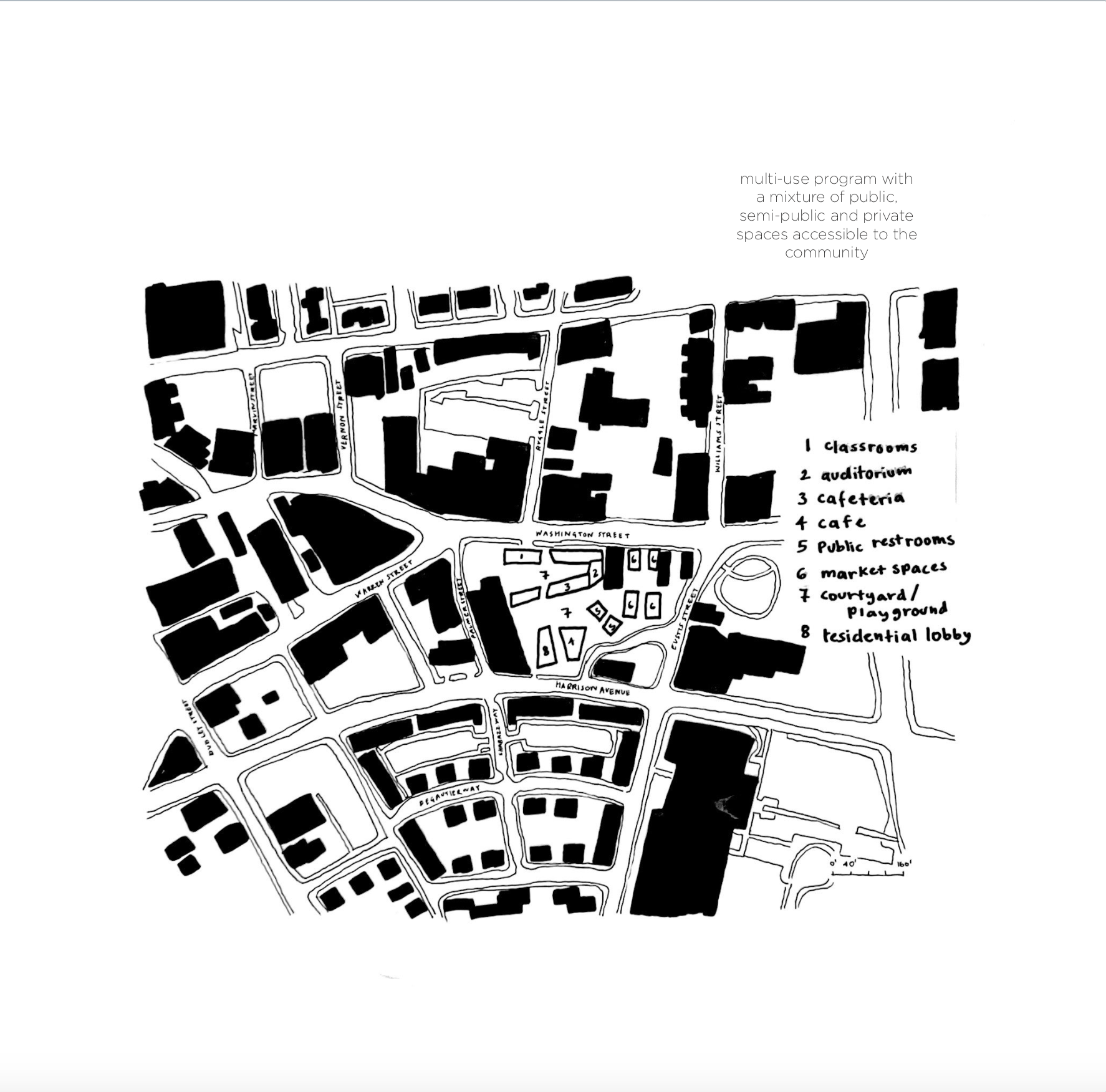
The material ecology of the site is produced using existing materials from the site as well as those local to Boston. Half of the site was already covered in grass and I proposed the other half be covered with re-purposed brick pavement which guides the pedestrian onto and through the site.
In order to mitigate the issue of urban heat islands, I have proposed the addition of field maple and eastern white pine trees along the streets as well as on site to provide shade.
 Material Ecology
Material Ecology 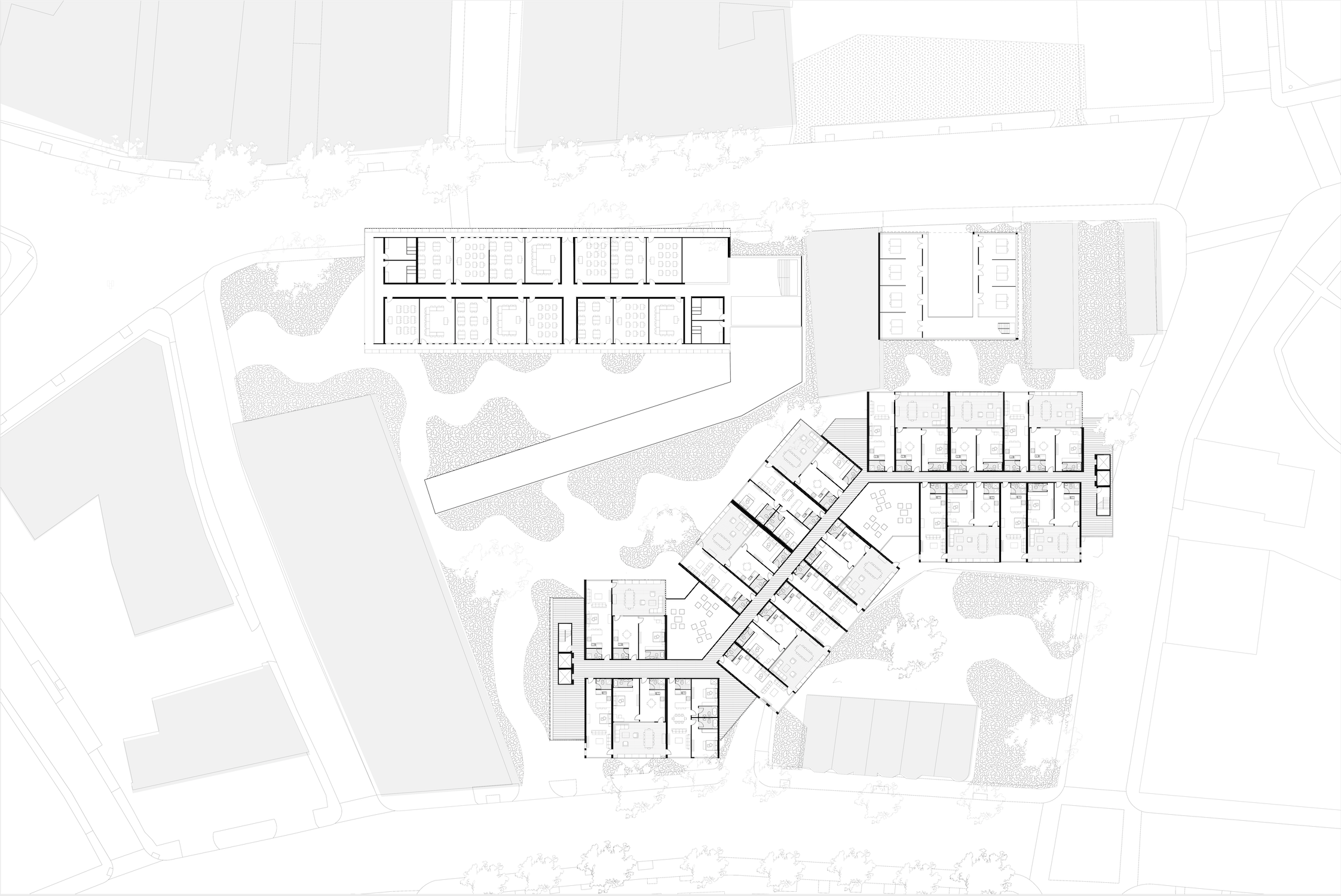
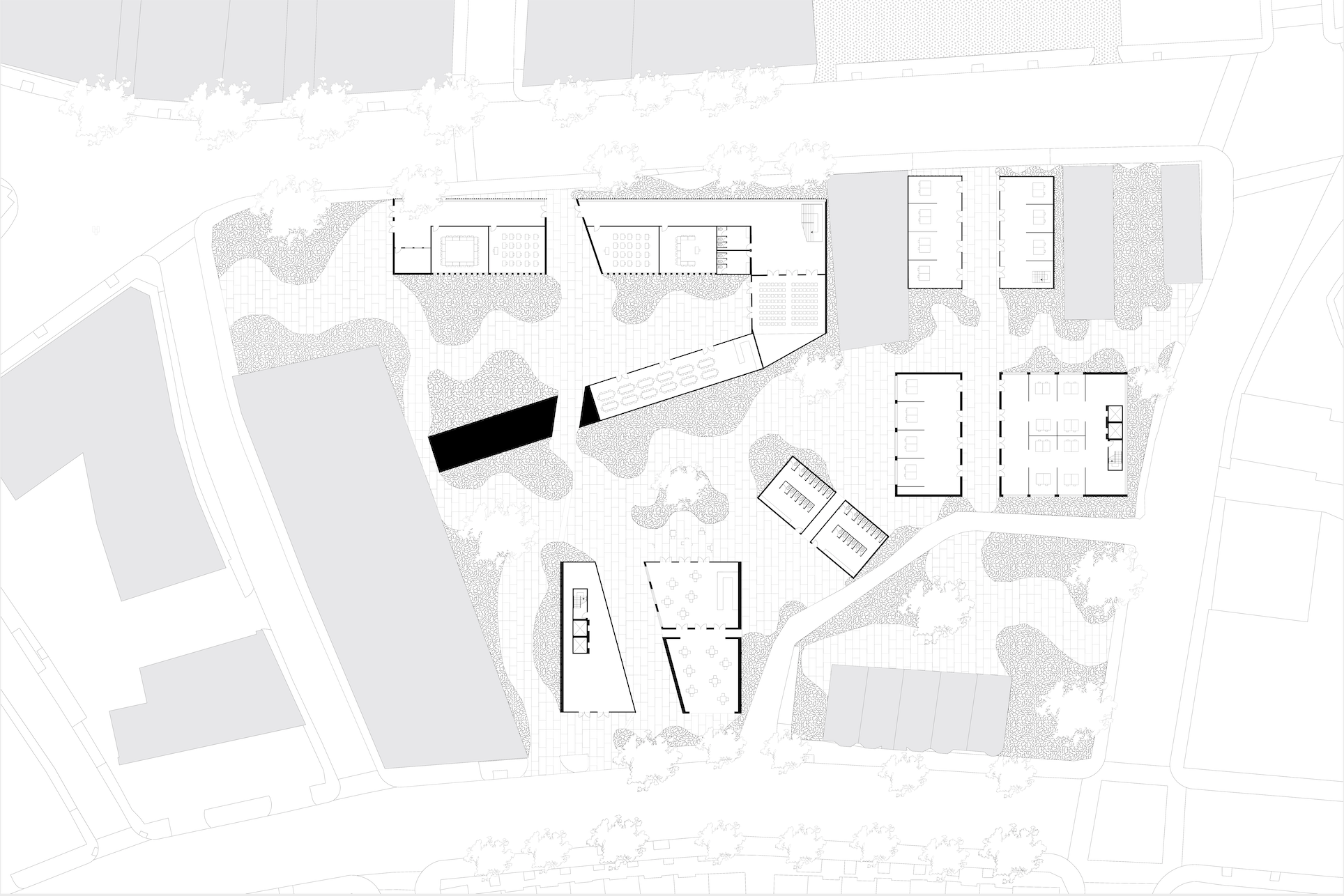
The idea of branching is further carried through the residential housing; in form, configuration, circulation and concept. The apartments are of studio, one bedroom and 2 bedroom typology and are combined in different ways to remove monotony from the building. They are aligned on either side of the structure to allow for the residents to receive adequate amounts of sunlight and ventilation, as well as provide views for all units.
Each cluster of 3 units shares a terrace. These terraces allow for branching by permitting integration and interconnections within the community of residents due to these semi-private gathering spaces.
