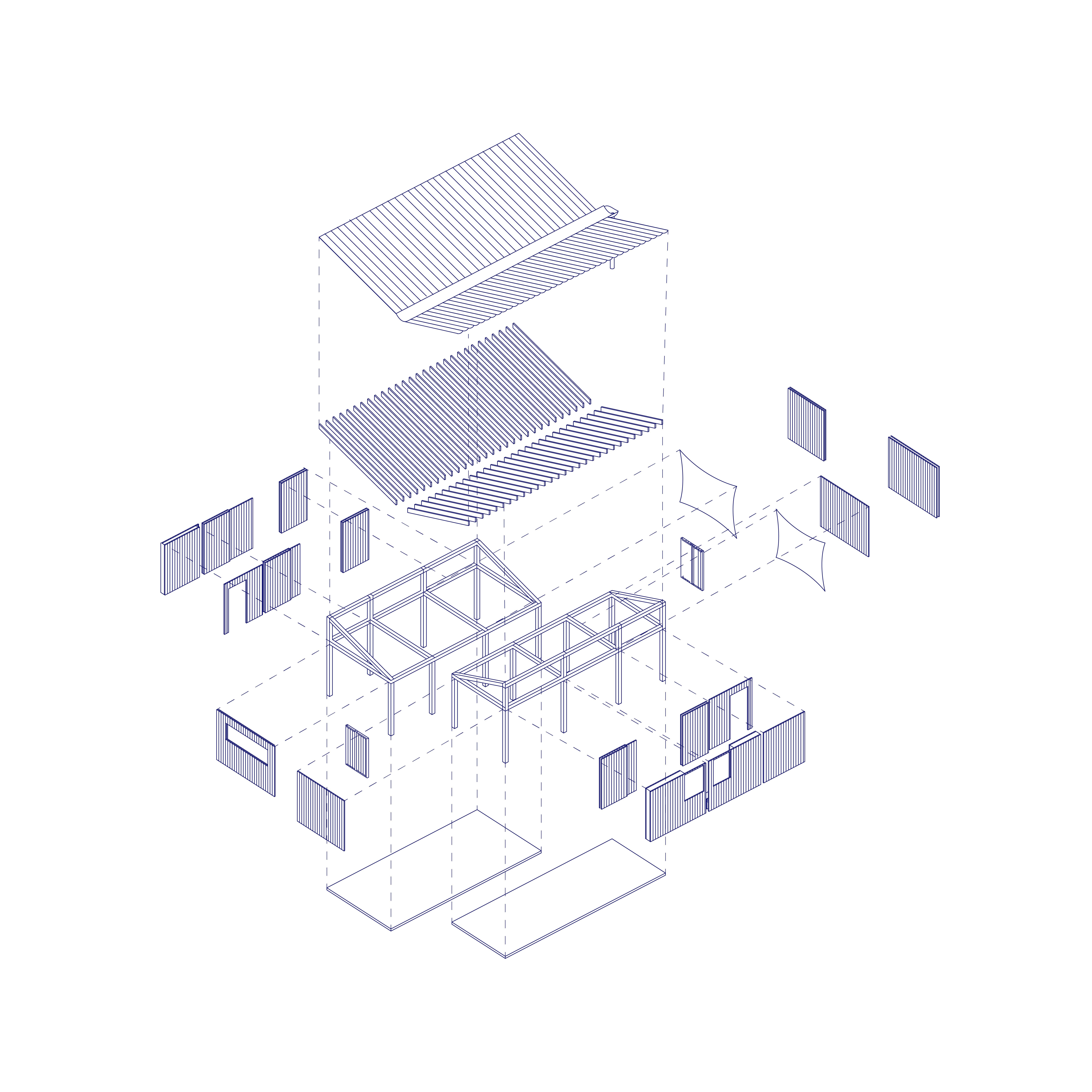
Tasked to design self sufficient, affordable housing for the people of Nicaragua residing in Martina Bustos, Costa Rica. This proposal aims to design a dwelling that is uncomplicated in form, easy to build, and quick to assemble while creating a livable, adaptable interior. Designing a small dwelling means that there is an increased need for efficiency. The additional opportunity for multiplicity makes the possibility of prefabrication more feasible, while influencing the quality and speed of construction. By examining the relationship between interior and exterior, program, and environmental concerns in relation to prefabricated and easily assembled components, a minimal home with maximum function was created. Found northeast of the city of Liberia, Martina Bustos is a settlement which is divided into five medium sized neighborhoods which respond to various factors. These factors range from physical aspects to displacement as well as social and economic values. It is a settlement that has a weak sense of community and a lack of identity.
 Martina Bustos, Costa Rica
Martina Bustos, Costa Rica
Two houses mirrored in a block
Making use of lightweight construction, the house is built mainly of timber, supported by structural frames which provide the necessary stability. The wall panels do not have a structural function but allow for various procedures and flexibility on a programmatic perspective. The dwelling is a kit of parts. The structure is designed to be easily assembled but also easily disassembled in the case that it may need to be moved, or if the materials need to be reused for another purpose.
