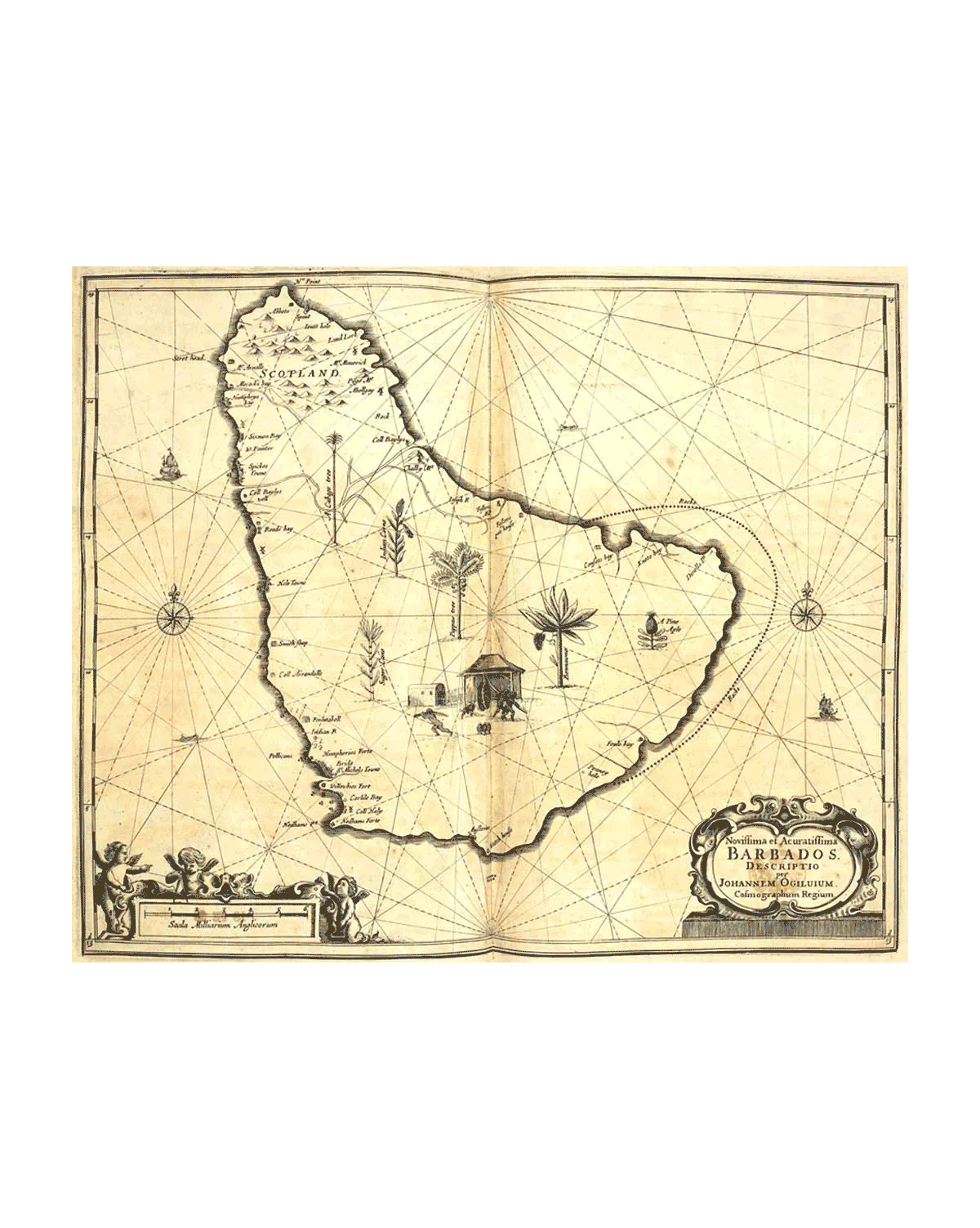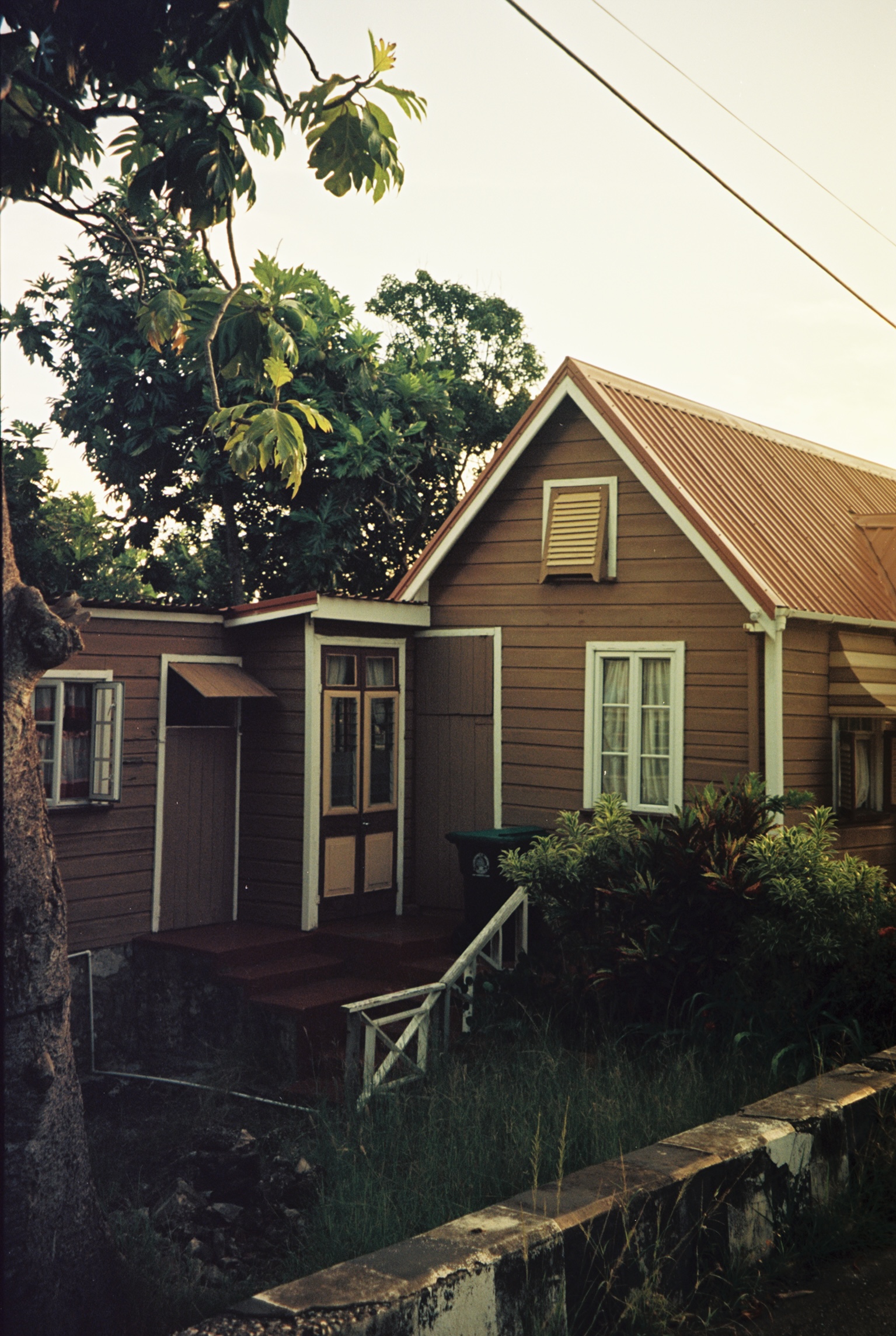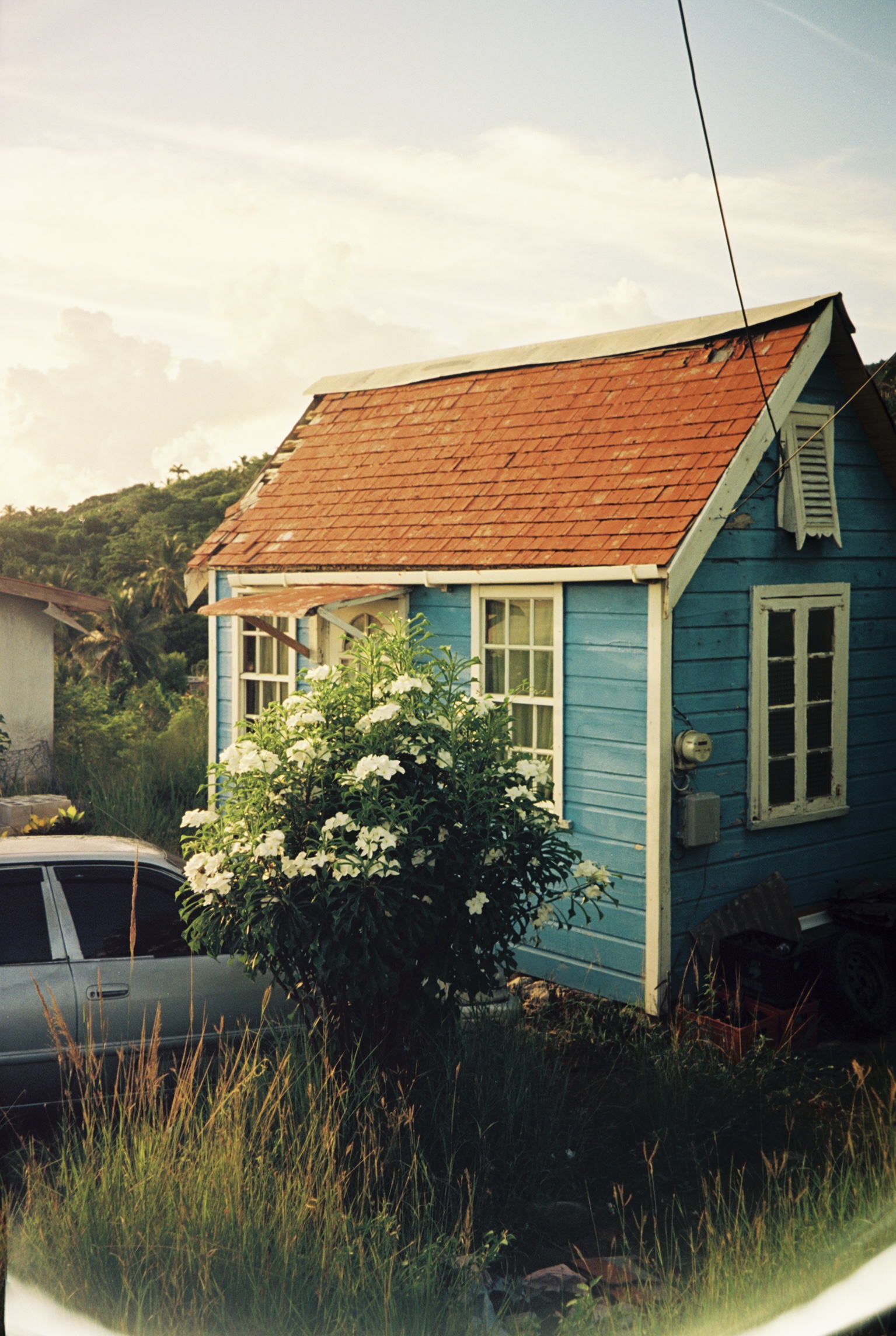Sowing the Seeds of an Invisible Presence
The term counter-plantation allowed for a revision of the enslaved and freed laborers who lived under the brutal regimes of enslavement and emancipation.
This unlocked possibilities of how to build a community with methods that were contradictory to the cruelty and excessive production of the plantation.
The term counter-plantation allowed for a revision of the enslaved and freed laborers who lived under the brutal regimes of enslavement and emancipation.
This unlocked possibilities of how to build a community with methods that were contradictory to the cruelty and excessive production of the plantation.
The Butterfly House
Tasked to design self sufficient, affordable housing for the people of Nicaragua residing in Martina Bustos, Costa Rica. This proposal aims to design a dwelling that is uncomplicated in form, easy to build, and quick to assemble while creating a livable, adaptable interior.
Tasked to design self sufficient, affordable housing for the people of Nicaragua residing in Martina Bustos, Costa Rica. This proposal aims to design a dwelling that is uncomplicated in form, easy to build, and quick to assemble while creating a livable, adaptable interior.



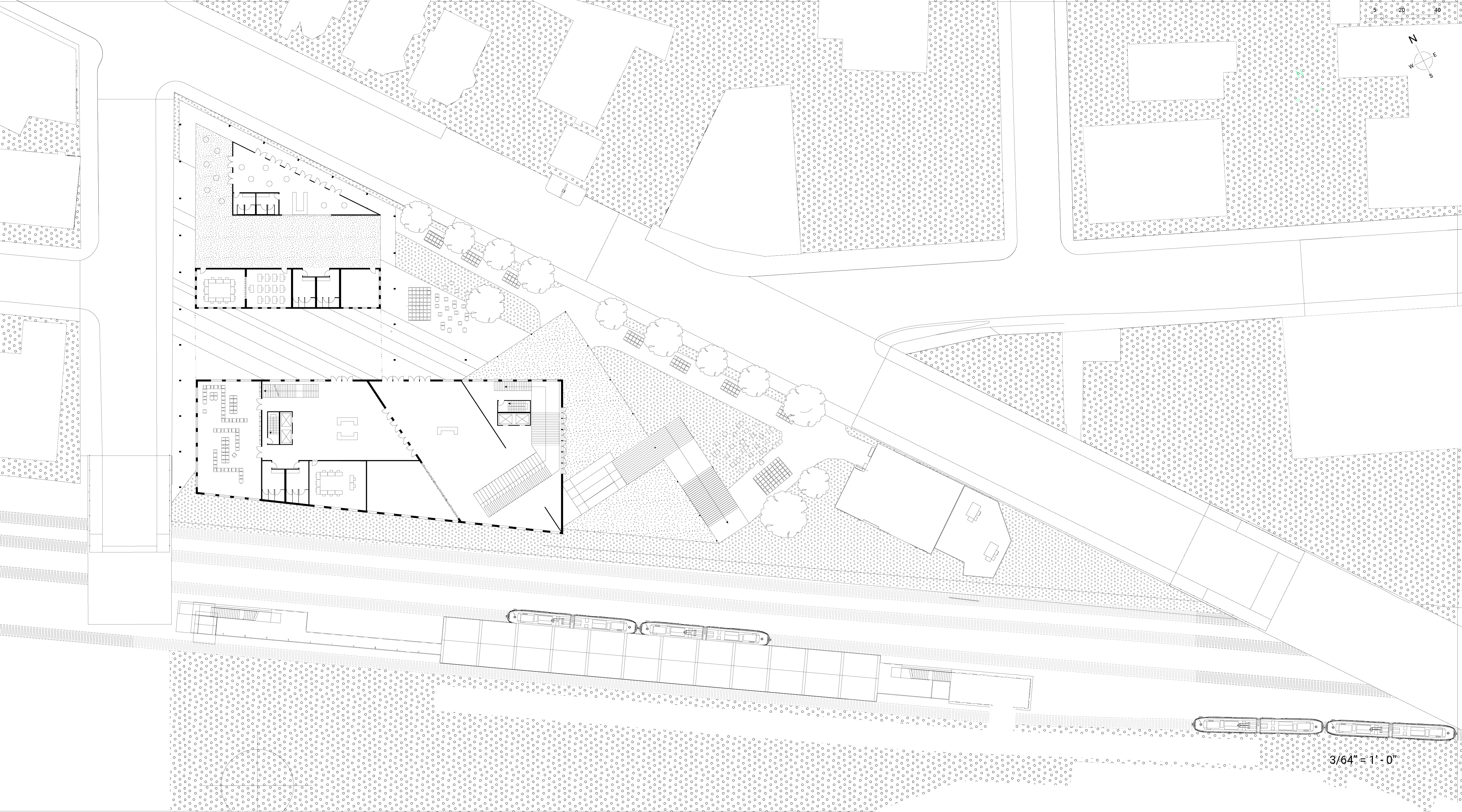


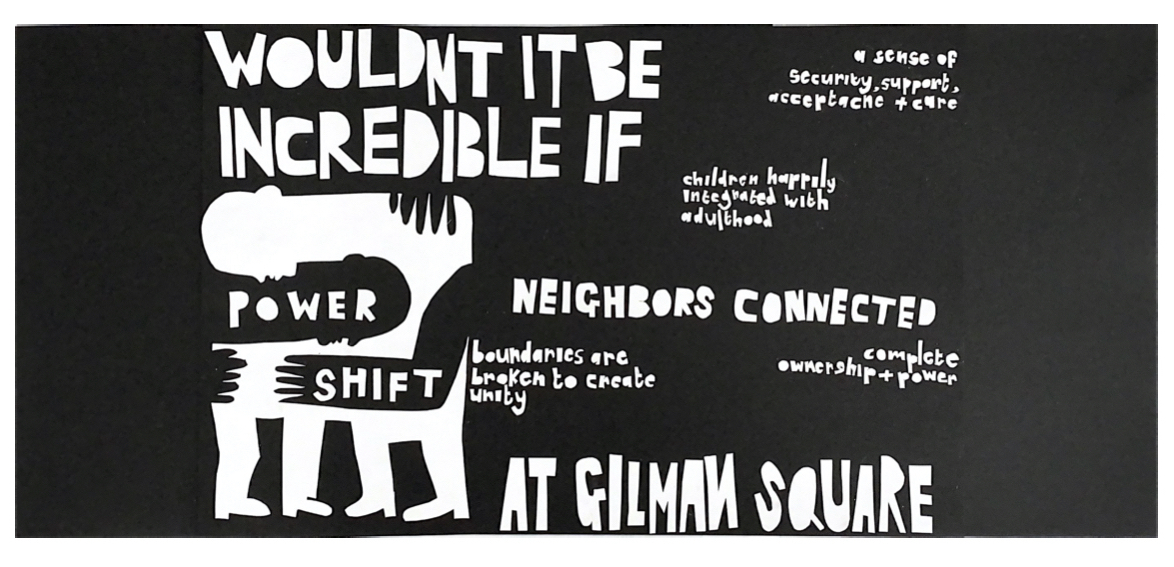
Joyful Program
With the completion of the Green Line Extension in Gilman Square, the neighborhood finally gained a spot on the Somerville map. Public transit creates a new demand for safe, accessible streets as well as an increased demand for nearby residential and commercial space.
One major goal of this project is to give gilman square an identity. One which values and benefits existing residents.
Gilman Square is densely populated with residential and civic development. However, even though there is a plethora of government related spaces, the area lacks community and commercial services, causing a zoning imbalance. Gilman Square residents crave a lively, exciting civic space which offers a mixture of services, employment opportunities, and cultural and transportation options.
With the completion of the Green Line Extension in Gilman Square, the neighborhood finally gained a spot on the Somerville map. Public transit creates a new demand for safe, accessible streets as well as an increased demand for nearby residential and commercial space.
One major goal of this project is to give gilman square an identity. One which values and benefits existing residents.
Gilman Square is densely populated with residential and civic development. However, even though there is a plethora of government related spaces, the area lacks community and commercial services, causing a zoning imbalance. Gilman Square residents crave a lively, exciting civic space which offers a mixture of services, employment opportunities, and cultural and transportation options.
Reassemble
Designing for disassembly can be a new frontier in architecture to solve this issue and answer these questions.
Designing for disassembly can be a new frontier in architecture to solve this issue and answer these questions.
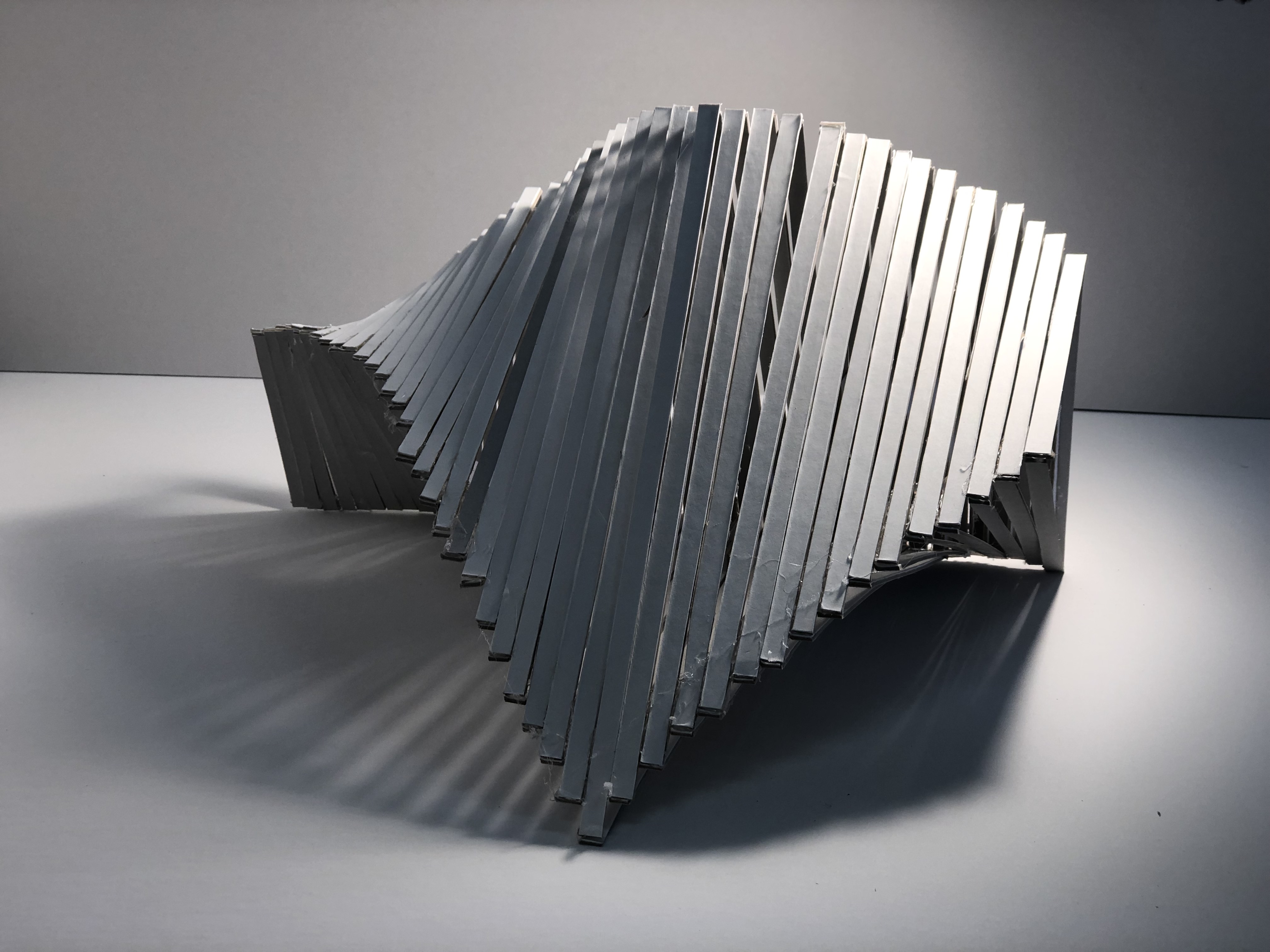
Stagger
Staggering, slipping, swaying. My project is predicated around the idea of motion. Originally extracted from Gego’s drawings, the interpretation of movement through the use of lines inspired me to create a piece which embodied movement through a tectonic system employing multiple lines. This rhythmic tectonic system allows the structure to sway from side to side, permits slippage in order to create thresholds and withholds a staggering quality which allows for there to be a core geometric sequence. The structure is in motion and due to its dynamic cadence I strived to create a simplified, direct way of moving through the spaces in order to establish a balance.

